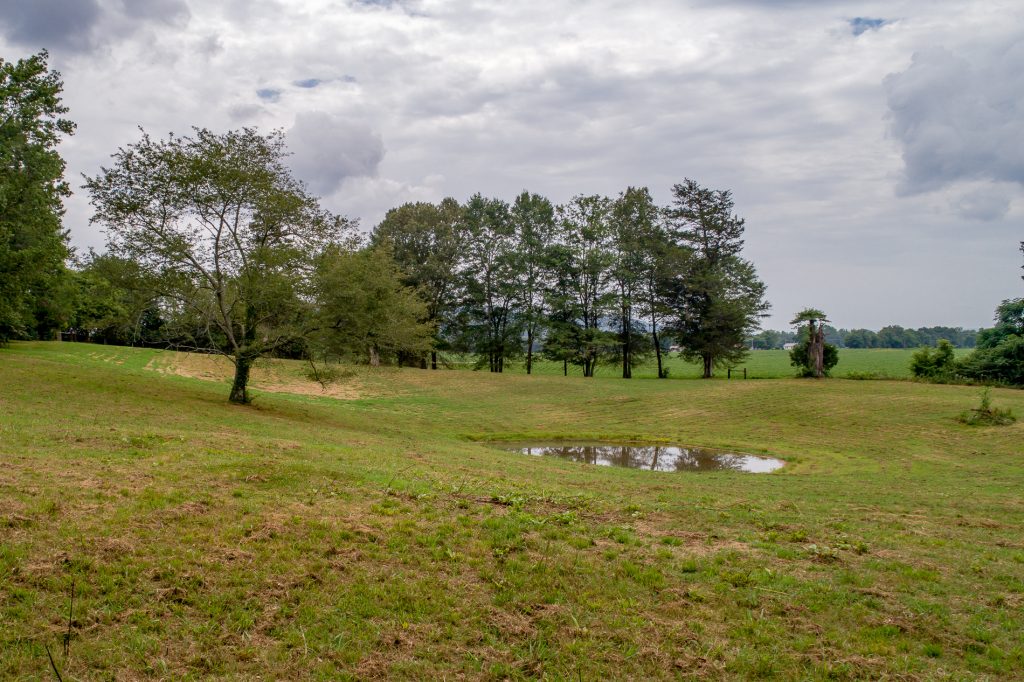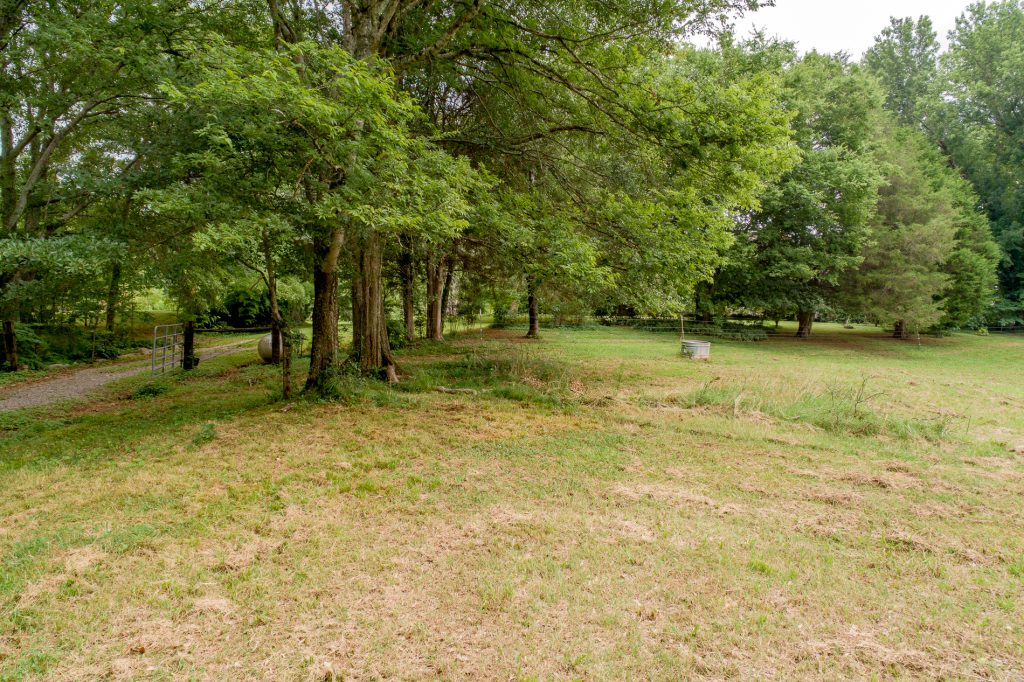Under the guidance of architect Harvey Jones, the restoration approach taken was to disturb as little of the house as possible while allowing it to become a livable residence. Bathrooms, closets, and private porches off the bedrooms replaced the long porches on the rear of the house while only one window was changed to a doorway and another was covered with shutters. The fireplaces were restored to their original design with the exception of two as one was rebuilt before Mr. Jones took the project. Although not planned by Mr. Jones, the smokehouse was removed and rebuilt to the same dimensions to allow construction of a basement bedroom and bathroom, but using Mr. Jones’ re-use scheme.

The project was one of restoration and modernizing as opposed to remodeling. First, the house was stabilized—the windows, brick, roof, doors, chimneys, and flooring issues were addressed to prevent further deterioration. Once stabilized, work began in earnest on the inside of the house, yet rooms were not changed from their original design as the addition of closets and bathrooms were skillfully integrated into the re-use design by Jones.
In 1990, the house had been vandalized to the extent that the house had been set on fire three times, one of the three stair cases was missing; stair way balusters had been kicked out and broken. The windows were rebuilt to match their previous design and reinstalled as vandals destroyed the originals. Missing and broken stairway balusters and newel caps were duplicated. Replacement interior and exterior trim was duplicated to match the original. Interior and exterior doors were rebuilt. Two mantels were rebuilt with missing and damaged components replicated. The house was re-wired, three heating and cooling systems were installed, and 4 & 1/2 bathrooms were added which replaced the single shower and outhouse. Floors and floor joists were replaced on the first floor and the three chimneys received a lot of attention with one being completely rebuilt. Significant brick re-pointing and brick replacement was required. Every architectural item that could be salvaged and reused was, especially brick and trim.

When the house clean up started in 1990, found were the vandal’s trip wires in the doorways, the stuffed dummy hanging from the back upper porch, graffiti on inside walls and on the outside brick walls, and truck loads of glass bottles and aluminum cans. The cemetery had significant damage with 2 headstones shattered and 2 others knocked down while 2 of the cemetery rock walls were torn down and the double gravestone slabs had been moved off their foundations. All damage by the vandals and ‘ghost hunters’ was addressed.
The landscape master plan was undertaken by landscape architect Hugh Dargan of Atlanta, following his firm’s four-part master plan that skillfully matched the Brick’s setting within its historical context. The driveway approach, parking areas, and driveway arbor were designed to welcome the resident and guests while complementing the property. Dargan captures the “spirit” of the pre-Civil War residence by incorporating an herb garden near the new kitchen—the original vegetable garden was located just east of the previous basement kitchen entrance. Brick walks further contribute to the timeliness of the property, as does the use of plant material to frame views just beyond the home. Overall, the drive and parking areas welcome residents and guests to the front door while the brick walks invite them to enjoy the outdoor experience as one moves through the property, relaxing and experiencing the timeliness of the home and its large trees.
Other than the sight of electrical outlets and electrical switches, the inside of the main house looks much today as it probably did for more than 100 years. Yet, what had been the smokehouse are today a family and guest friendly kitchen and den. The kitchen design and installation was the work of Classic Cabinetry of Chattanooga. The large den windows flood the room with light while adding a relaxed feel as one looks over the expanse of the adjoining farm land. Hopefully, the property will provide a warm and welcoming home for another 150 years as a tribute to the craftsmen that built and more recently restored it.
Watch the aerial video of the house, provided by Tim Daniell of DaniellDrone.com.