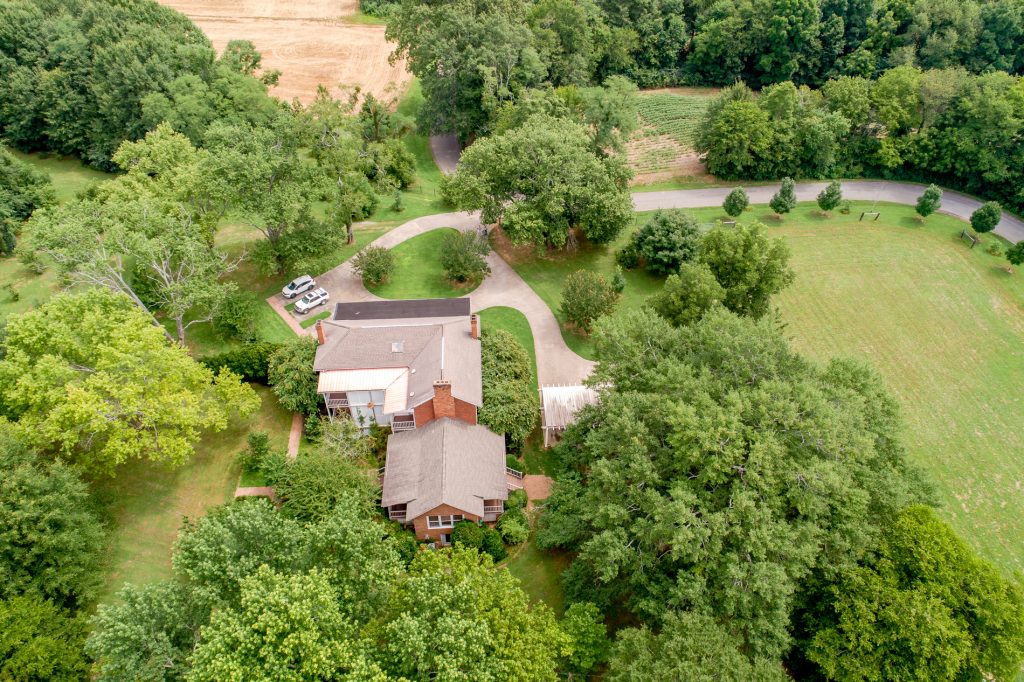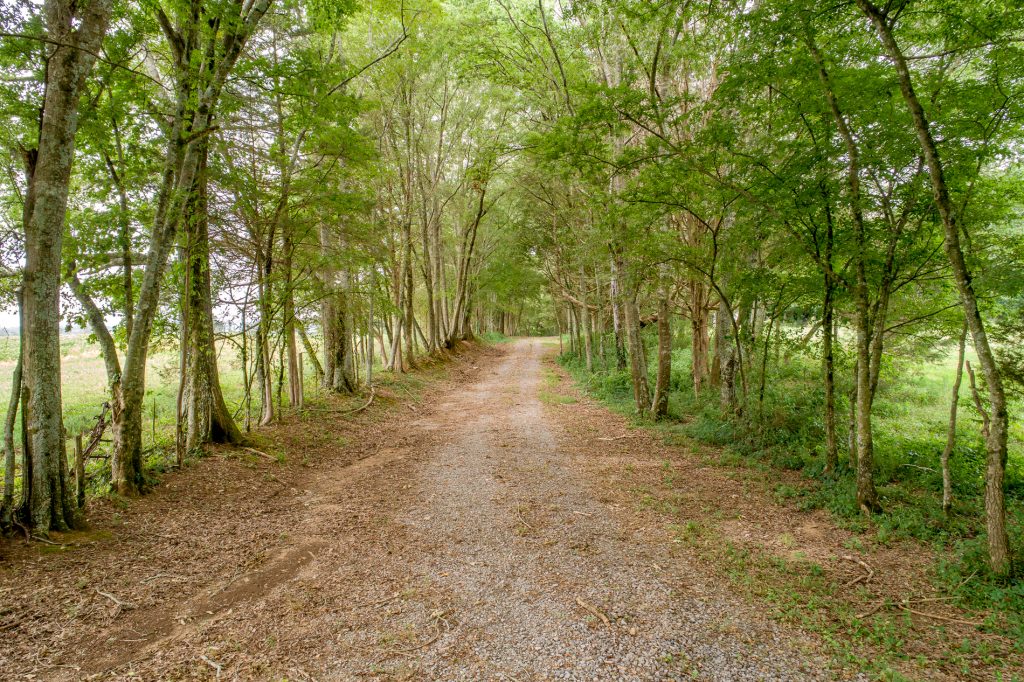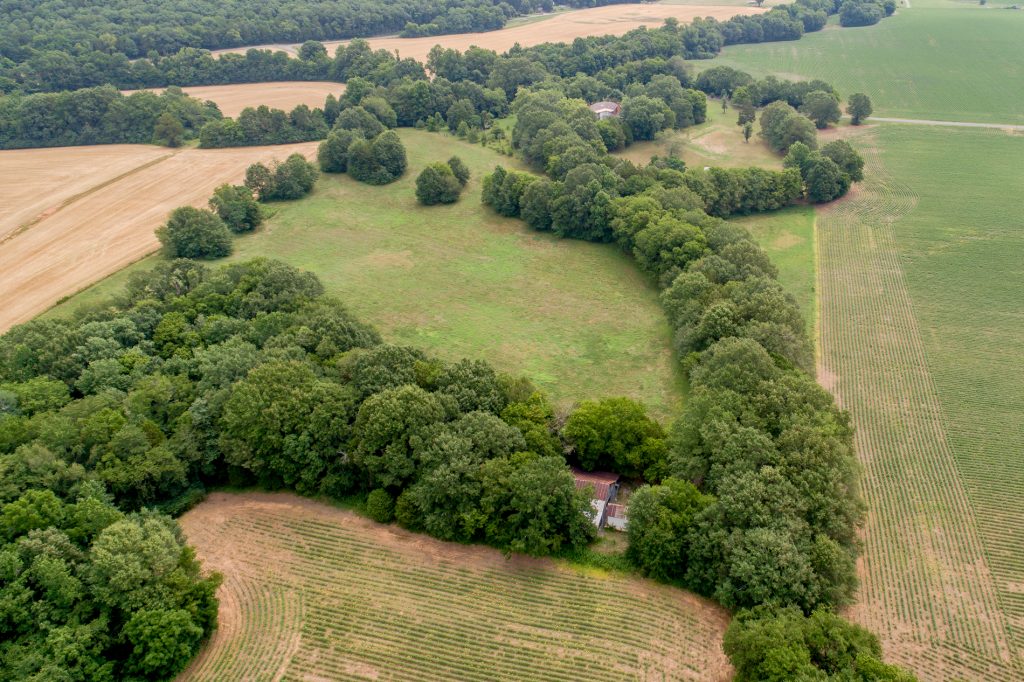The construction crew was skilled craftsmen that laid the foundation on cut limestone slabs, made the brick in wood molds and fired it on-site, and used pit-sawn lumber produced on-site. The front of the house has well proportioned pilasters, typical of work done by an early Alabama builder, Hiram Higgins. The brick used in the house was made by artisan slaves from clay dug from behind the structure. The mantels in the front two rooms on the first floor are from the Federal period—possibly from the original house before it burned, the two mantles in the front two rooms on the second floor are Victorian, and the one in the dining room and the one in the room above it are of Italianate design. The original kitchen was immediately under the dining room, in the original one-room basement. This kitchen had an exterior entrance, a cooking hearth, ventilators for air flow and to keep the dogs and chickens out, and a stairway that led to the dining room.

The construction crews were highly skilled slaves that traveled throughout the South. George Yarbrough’s pre-Civil War family, of South Alabama, had a construction company and plantation. George said that the family had a pressing construction job to start but the family had to stay and work in the fields with the farm worker slaves while the construction worker slaves were sent to start the new job. The Alabama law required a ‘white man’ to be on site with the slaves so the family sent their 7 year old son (George’s grandfather) to travel and be on site with the workers. This story sheds light on who really ran the job and how the family extended trust to the workers.

In 1902, a one-story brick kitchen and smokehouse was added that connected to the dining room. Ornate stenciling and the wall and ceiling paintings in the house date to 1905 and are said to be the work of an Italian traveling artist, Alfonzo Lamante. Lamante also decorated the Scottsboro Presbyterian Church. The front portico was added in 1916. Unusual to find in Alabama was the construction of a smokehouse adjacent to the main house as well as these wall and ceiling paintings.
